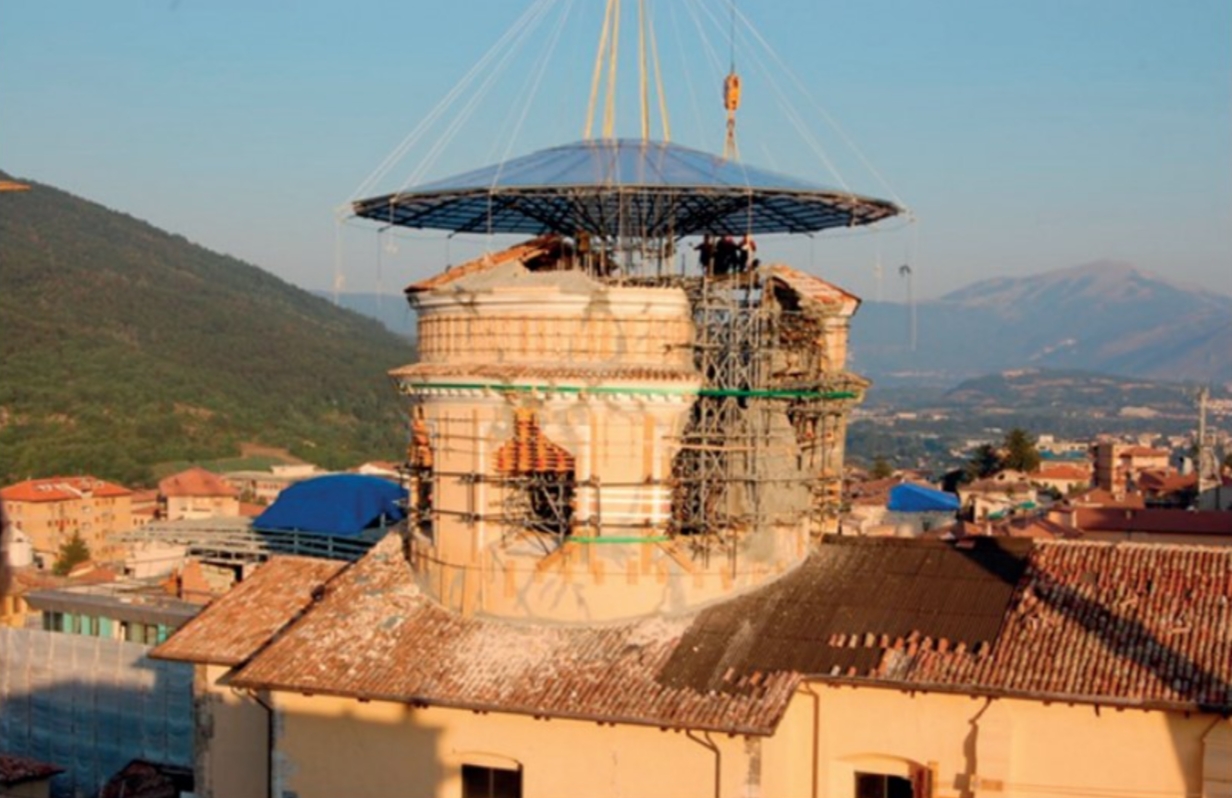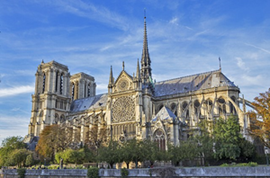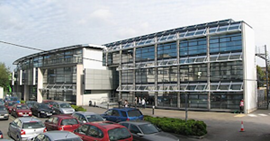Earthquakes and the seismic strengthening of churches

|
| The collapsed lantern of the Anime Sante church in L’Aquila (Photo: from the Italian Civil Protection Agency portfolio on stabilisation works after the L’Aquila earthquake). |
From the evidence of past repairs to historic structures, it is clear that churches have always been susceptible to damage from earthquakes. However, we are now able to evaluate dynamic properties and load capacity of our heritage, and many new repair techniques are available that can fulfil strength requirements without altering the identity of the monument.
The study of the damages identifies some very specific vulnerabilities of these tall, high volume buildings, and suggests that one of the main problems is the lack of floor diaphragms or elements to distribute the horizontal forces across the walls. The quality of the local vernacular construction is also of great importance, affecting the bonding of masonry at corners and the boundary support to the vaults and lintels above openings, all of which are significant in allowing the structural system to perform as a stiff box.
Key factors include:
- low stiffness of traditional timber-framed roof systems, making roofs vulnerable to any distortion of the masonry box below
- deficiency of the transverse ties which connect walls (the sides of the nave for example) or which resist arch thrusts
- lack of buttresses or ribs able to resist transverse forces, causing the walls to lean (out of plane overturning)
- very poor shear resistance of the masonry components
In general, churches are symmetric along the main entrance to altar (east-west) axis with a consistent capacity to resist shear forces along this axis during seismic events. In the orthogonal direction (north-south), the presence of the apse or the transept, or even the church length can induce a non-uniform seismic response which can lead to local overturning of walls or even to large collapses.
The regularity of a church structure is often modified by the presence of a bell tower or steeple, which can be an integral part of the church or it may share some parts of the perimeter walls. Even if a freestanding structure, the tower can still represent a vulnerability factor for the whole church, since falling masonry can have a domino-effect, triggering a collapse in the main body of the building.
All these seismic vulnerability factors are easily identified in the damages observed after the Italian earthquakes of L’Aquila in 2009 and of Emilia in 2012. More than 30 important churches were damaged in L’Aquila, while in the Emilia region more than 500 church buildings and monuments were affected.
In L’Aquila for example, the church of Santa Maria Paganica had been badly damaged by the 1703 earthquake and then carefully repaired, but in 2009 its transept and dome were almost completely destroyed. A similar situation occurred in Santa Maria di Collemaggio, in which the four stone columns supporting the transept dome collapsed. Its front façade had been damaged in an earthquake in 1915 but in 2009 it escaped damage because it was fully attached to a scaffold used for masonry cleaning.
In San Bernardino, part of the bell tower collapsed causing extensive damage to the church structures below. A similar event affected the lantern of the well-known Anime Sante church in L’Aquila, and special stabilisation works were necessary in order to avoid full collapse.
The churches of the Emilia region are more recent and spread across a wide area. Most were built in the 18th and 19th centuries with slender clay brick masonry structures and vaults constructed in either single leaf masonry or gypsum plaster on cane. In almost all cases the roofs are timber structures lined with timber board. In the 2012 earthquake the general lack of ties and structural rigidity led to out of plane overturning affecting the slender walls, causing the vaults and roofs of many of them to fail. In almost all cases the bell towers suffered severe damage to the columns constituting the bell chamber.
In the case of San Lorenzo, the bell tower was damaged by the earthquake, leaning and twisted on the main axis and the church roof vaults were in danger of collapse. Stabilisation work was therefore executed immediately. In the restoration phase that followed, the tower was dismantled, carefully recording the position of each brick and decorative element as work proceeded. Then the tower was reconstructed with a cement-free, high-strength lime mortar, and with the bricks returned to their original position. The bell chamber was strengthened with a new bell support and a new timber roof. The external columns were re-assembled and strengthened by filling the internal cavity with a reinforced grout compound.
Where the structural elements of a church have failed, thorough analysis of the mechanical properties of the structural materials must be carried out before reconstruction commences. Furthermore, in-depth analysis of the dynamic behaviour should be the basis for the specification. Since the motion of a structure induced by seismic activity is dynamic not static, kinematic analysis is needed to explain the internal forces, and to make sense of any visible cracks (or ‘yield’ lines) where masonry had started to hinge and fold.
A variety of strengthening techniques can be used in the reconstruction works, but some techniques can only be used where the structural elements are free from coatings of artistic value, such as frescoes, paintings and timber panelling. In any case, the missing parts need to be reconstructed using materials to match those used originally, to avoid changing the overall structural behaviour. Then, the design needs to consider the reduction or removal of the vulnerability factors, starting with the most dangerous.
Where yield lines are likely to spread systematically through masonry elements, the loss of structural continuity and restraint can lead to a total loss of stiffness in the structure as a whole. Elements prone to separation and fragmentation are generally dealt with by using a system of ties and lintel beams at the crown of the masonry box, or at levels that do not affect the architecture of the monument. In this way even the arch and vault thrusts can be eliminated, increasing the resistance of the walls to overturning.
Ties are normally formed with round steel bars, plates and coupler nuts. The tie end restraints require local reinforcement of the masonry around them. Lintel beams can be formed by using steel profiles running on the top of the masonry box, but they can also be designed with timber or reinforced masonry sections. In general they are positioned in the space above the last ceiling and under the roof, but for churches with parts of different height the beams can be run on different levels. However, if the beams are to be connected together to form a ring, the structure will function more effectively if all the components are in the same plane. How the beam is designed depends on the works needed to the roofs, since the upper face of the walls is usually the ideal location for constructing a beam, and this area is most easily accessed when roof coverings have been removed.
A general measure which is of great importance is the enhancement of the connection at the walls’ corners. In the past, this work would have required the partial demolition of the walls and the introduction of new connection keys, which is certainly not possible for walls with artistic decorations. One alternative is to use metal fasteners screwed into the corner from outside the building, and it is increasingly common to use helical bars of stainless steel inserted into drilled holes. This technique is particularly suitable where the walls are plastered and frescoed because it does not require any fluid injection.
Because traditional timber roof systems lack sufficient stiffness to withstand distortion of the masonry box, a rigid roof diaphragm should be formed by introducing bracings connecting the timber frames or beams. One way to achieve this is by sheathing the roof with a further layer of timber boarding which has been engineered to provide the cross-bracing required, using two crossing planks fitted with metal strips. The connection of the timber frames to the external masonry walls is a point of paramount importance, and the beam head needs to be protected against environmental degradation.
The internal masonry vaults normally are executed with thin layers of in folio bricks and weak mortars or even gypsum. In the earthquakes they were normally cracked or experienced local losses of bricks. In the reconstruction they can be strengthened in the upper face by adding carbon fibre reinforced polymer strips (C-FRP). This is often suitable even where the underside is decorated with decorative plasterwork or frescoes. The seismic capacity of the vaults can be significantly enhanced if reinforced ribs are added to the vault. In general, they preserve the curved shape of the vault which is the main factor of the large geometric resistance of the curved shells.
As a summary, it is possible to compile a checklist of the necessary interventions, starting from the most effective and least costly, and ending with the most extensive and most costly. Typically, these might include:
- strengthening the roof to create a rigid diaphragm and adding ties – this protects the walls from out of plane overturning
- strengthening cracked vaults with connected ribs and perimeter ties – this protects the walls from vault thrusts causing flexural failure, and allocates more geometric strength to the vaults themselves
- enhancing the grip at the corner and tee connections of the masonry box – this can improve the 3D stiffness of the building significantly
- reinforcing openings with perimeter steel or timber frames – this can avoid local masonry edge failures
- the execution of grout injections and transversal ties inside masonry walls with internal rubble layers – this can increase considerably the compression and shear capacity of weak masonry walls with multiple leaves
- the inclusion of fibre reinforcements in mortar courses when repointing and the reconstruction of any degraded masonry sections – this can restore the continuity and effectiveness of masonry walls
Seismic events with a magnitude greater than 6.5 can result in large structural losses in church heritage. Therefore, some trade-off must be made between the need for greater structural capacity and the need to conserve the original nature of the monument. Where the artistic content of the monument is of particular importance, this aspect of its significance may be considered more important than structural originality, so significant alterations which resolve the monument’s structural drawbacks without affecting its artistic content would be desirable and appropriate.
In any case, the basis of any intervention needs to be excellent communication between all those involved, including heritage and structural experts, in order to ensure that seismic mitigation measures achieve the desired level of protection in the most sympathetic manner.
Today the use of building information models (BIM) can help designers to predict how the required structural additions will interact with the existing original and artistic textures, and to minimise the loss of the monument’s identity.
This article originally appeared as Earthquakes and the seismic strengthening of churches in IHBC’s Yearbook 2019, published by The Institute of Historic Building Conservation in 2019. It was written by Andrea Benedetti, professor of structural engineering and leader of the University of Bologna’s structural engineering laboratory (LISG). His international collaborations include research projects with UWE in Bristol and the ERA-funded SHAPE project on damage detection in bridge structures. He is author of more than 60 journal papers and 120 conference contributions, particularly on non-destructive testing techniques for concrete and masonry.
--Institute of Historic Building Conservation
Related articles on Designing Buildings
- After Mexico - earthquakes and resilient cities.
- After the Fire: London churches in the age of Wren, Hooke, Hawksmoor and Gibbs.
- Authentic Reconstruction: authenticity, architecture and the built environment.
- Britain's Lost Churches.
- Conservation.
- Earthquake Design Practice for Buildings.
- Earthquake resistant building materials.
- Heritage.
- IHBC articles.
- Institute of Historic Building Conservation.
- Protecting cultural heritage during armed conflict.
- Types of brick arches.
- Updated seismic hazard maps for the UK.
IHBC NewsBlog
200th Anniversary Celebration of the Modern Railway Planned
The Stockton & Darlington Railway opened on September 27, 1825.
Competence Framework Launched for Sustainability in the Built Environment
The Construction Industry Council (CIC) and the Edge have jointly published the framework.
Historic England Launches Wellbeing Strategy for Heritage
Whether through visiting, volunteering, learning or creative practice, engaging with heritage can strengthen confidence, resilience, hope and social connections.
National Trust for Canada’s Review of 2024
Great Saves & Worst Losses Highlighted
IHBC's SelfStarter Website Undergoes Refresh
New updates and resources for emerging conservation professionals.
‘Behind the Scenes’ podcast on St. Pauls Cathedral Published
Experience the inside track on one of the world’s best known places of worship and visitor attractions.
National Audit Office (NAO) says Government building maintenance backlog is at least £49 billion
The public spending watchdog will need to consider the best way to manage its assets to bring property condition to a satisfactory level.
IHBC Publishes C182 focused on Heating and Ventilation
The latest issue of Context explores sustainable heating for listed buildings and more.
Notre-Dame Cathedral of Paris reopening: 7-8 December
The reopening is in time for Christmas 2025.
Stirling Prize-winning Salford building to be demolished
The Centenary Building will be bulldozed as part of the wider £2.5bn Crescent regeneration project.
















